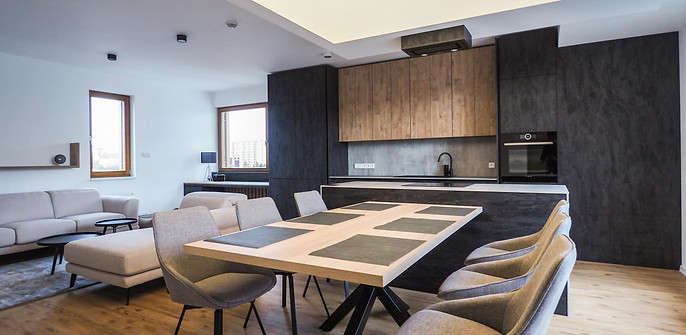DEFINITION OF BUILT-UP, USEFUL, FLOOR AND RESIDENTIAL AREAS
BUILDED AREA
The built-up area is defined by the Construction Act § 2, paragraph 7 of Act No. 183/2006 Coll. construction law
BUILDING LAW The built-up area of the land is the sum of all built-up areas of individual buildings. The built-up area of the building is defined as the area bounded by the rectangular projections of the outer face of the perimeter structures of all above-ground and underground floors to the horizontal plane. Areas of loggias and bay windows are included. For semi-exposed buildings (without some perimeter walls), the built-up area is defined by envelope lines drawn from the outer faces of vertical structures to the horizontal plane. In the case of roofed buildings or their parts without perimeter vertical structures, the built-up area is defined by the rectangular projection of the roof structure onto the horizontal plane.
Note:
Methodical tool MMR https://www.mmr.cz/getmedia/28956df4-4044-4ca4-8555-a0c1fd1bb5ab/Zastavena-plocha.pdf
USABLE AREA
The definition of usable area is taken from the regulation of the EC European Commission No. 1503/2006.
COMMISSION REGULATION (EC) No. 1503/2006
Usable area is calculated as square meters of usable area of buildings for which a permit was issued. The useful area of the building is measured inside the external walls, but does not include:
structural surfaces (e.g. surfaces of components that mark the boundaries of the building, supports, columns, posts, shafts, chimneys),
functional areas for auxiliary use (e.g. areas where heating and air conditioning equipment or energy generators are located),
through spaces (e.g. stairwells, elevators, escalators).
Note:
Usable area should only be the sum of the rooms inside the outer walls, therefore without a balcony, loggia, terrace, and at the same time without accessories, which are a corridor, a cellar, cubicles, bike sheds
Total usable area residential buildings are areas used as kitchens, living rooms, bedrooms and rooms with accessories, cellars and common areas used by owners of apartment units.
FLOOR AREA
Defines the floor area Government Regulation No. 366/2013 .
GOVERNMENT REGULATION No. 366/2013The floor area of the apartment in the unit consists of the floor plan area of all rooms of the apartment, including the floor plan area of all vertical load-bearing and non-load-bearing structures inside the apartment, such as walls, columns, pillars, chimneys and similar vertical structures. The floor plan area is defined by the inner face of the vertical structures delimiting the apartment, including their surface treatments. The floor area covered by built-in objects is also taken into account, such as in particular wardrobes in the walls of the apartment, bathtubs and other furnishings in the interior of the apartment.The floor area of a maisonette apartment located on two or more floors connected by a staircase inside the apartment consists of the floor plan area of all rooms calculated in the manner specified in paragraph 1 and the area of only the lower projection of the staircase.
In the case of an apartment with a gallery, when the upper space of the apartment is connected to the lower space by a staircase, the floor area of the gallery is counted as the floor area of the room, if the underpass height of this space reaches at least 230 cm, even if it is not completely structurally closed by all walls; the area of the lower room, if it has at least the same underpass height, and the area of the lower projection of the staircase are taken into account at the same time. If the minimum floor height conditions are not met, only the area of the lower room is counted.
Note:
This law clearly defines the area, we add up all the area that is inside the external structures of the apartment, including partitions.
LIVING AREA
Living area is the sum of the areas of all rooms intended for living. Living rooms are determined by decree No. 268/2009 Coll.
DECREE No. 268/2009 Coll
a living room is a part of an apartment that meets the requirements prescribed by this decree, is intended for permanent living and has a minimum floor area of 8 m2. A kitchen, which has an area of at least 12 m2 and is provided with direct daylight, direct ventilation and heating with the possibility of heat regulation, is a living room. If the apartment consists of one living room, it must have a floor area of at least 16 m2; for rooms with sloping ceilings, the area with a clear height of less than 1.2 m is not included in the area of the living room,
Note:
Living area is the sum of all rooms for living. This does not include the toilet, bathroom, pantry, etc., as they do not have an area larger than 8 m2. It also follows from the aforementioned decree that we do not include cellars, loggias, terraces and others.












