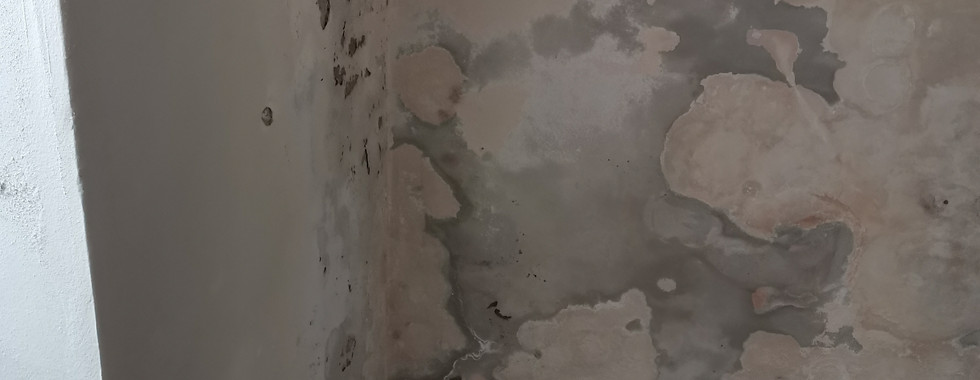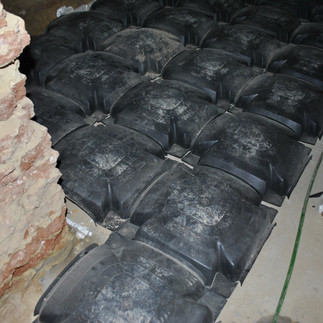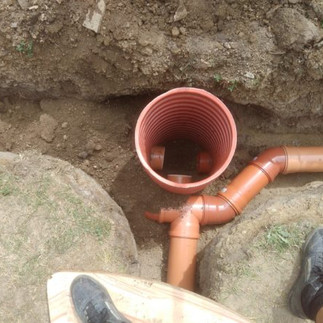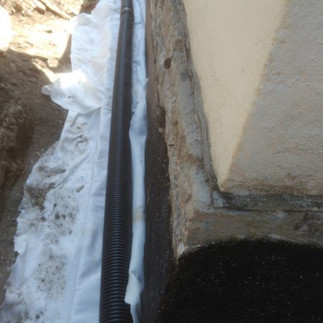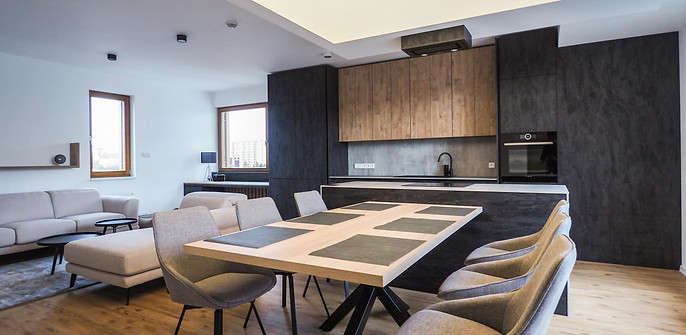Problems with masonry moisture - procedure and types of remedial measures
Figure: Examples of failures caused by moisture
Successful solution to masonry moisture problems leads from determining the causes, surveying the current state of the building, to designing and implementing a suitable remediation solution, including additional measures.
Construction survey
In order to choose the most suitable solution, it is first necessary to determine the causes of problems with the humidity of masonry.
- Soil moisture
- Internal operation
- External resources
- New surrounding construction improvements – improvement of sidewalks, slopes, etc.
- Damage to existing measures – waterproofing, drainage, rain gutters, etc.
- Construction solution of the building - basement, non-basement
The next step is a detailed examination of the components of existing structures and determining the extent of their damage
- Measuring the humidity of masonry with a hygrometer will provide an overall picture of the distribution of water in the masonry.
- For laboratory assessment of wet masonry, samples of approx. 100 g are taken to determine the content of water-soluble salts (most often sulfates, nitrates and chlorides) and for weight determination of moisture. The values determined in this way are the basis for the design of correct remedial measures for wet masonry. Determining the salt content is necessary for the optimal design of remedial plasters.

Picture: humidity measurement - IMESTA photo
Remediation proposal
According to the result of the survey, it is advisable to prepare a proposal for a solution that establishes the implementation procedures and the continuity of remedial measures. The chosen methods must be proportional to the results of the analysis and, especially in the case of listed buildings, respect the protection of the original materials.
During the rehabilitation proposal, it is also necessary to solve the problem of salting the masonry. By neglecting the influence of salts, malfunctions occur later, which are often mistakenly attributed to poor waterproofing function. Water-soluble salts have the ability to bind atmospheric moisture to themselves, and salted building materials then appear as damp in the surface layers.
Every proposal for remediation of wet masonry must meet the principles of comprehensive function and real feasibility of the proposal. The solution usually consists of 3 to 10 partial measures - external insulation, drainage, drainage of gutters and surrounding areas, additional waterproofing of masonry, remedial and special plasters, waterproofing of floors, ventilation and heat recovery system, painting, disinfection, etc.
Electrosmosis
drying of masonry and dehumidification of objects based on the electro-physical principle of osmosis. Electrodes are installed in the masonry of the building and in its surroundings, between which an electric field is created, which moves moisture from the masonry to the electrodes in the vicinity of the building. In this way, the moisture in the masonry will first be removed and then the new penetration of moisture into the masonry will be prevented.
Electrosmosis is advantageously used where destructive remediation measures cannot be used, e.g. in listed buildings. The measure cannot be used against pressurized water and direct inflow into the masonry from external sources.
Chemical injection of masonry
with the help of injection, a barrier will be created, which will replace the missing waterproofing and prevent the penetration of moisture. Depending on the type of moisture load (rising soil moisture, pressurized water), the masonry material and the extent of its damage, a suitable method of chemical injection will be suggested. This method is relatively gentle on the rehabilitated building and does not significantly interfere with building structures as with mechanical insulation.
Image: preparation of holes for chemical injection of masonry
Reverse injection
In addition to the classic insulation repair procedures on the outer sides of underground walls, reverse injection insulations using hydrophilic gels of polyurethane or aryl resins are increasingly being used. This trenchless technology is also suitable for renovating the basements of townhouses in a continuous development or for the repair of locally damaged surface waterproofing.Reverse grouting consists of drilling holes in the network over the entire surface of the grouted masonry. A fast-reacting resin mixed with water is injected into the back of the masonry through the prepared boreholes. This creates a continuous waterproofing barrier made of hydrophilic gel in the foundation soil on the back of the masonry. The resulting gel increases in volume when in contact with water, and thus natural sealing of the insulating layer occurs.
Mechanical isolation
undercutting masonry with a chain saw, undercutting masonry with a diamond wire or driving stainless steel plates. This technology consists in creating a space for additional insertion of horizontal waterproofing (polyethylene, glass laminate, stainless steel sheet). This technology is used exclusively for brickwork with a continuous laying joint.
Surface and vertical waterproofing
additional waterproofing of floors or walls must always be functionally connected to the waterproofing barrier created in the wall by chemical injection or mechanical insulation by undercutting the masonry. These insulations can already be carried out with a classic assortment of waterproofing materials. Asphalt strips or asphalt screed materials, applied cold by hand or machine spraying, are most often used. The advantage of trowel materials is their problem-free application on uneven and curved surfaces. The advantage of asphalt strips is their tensile strength and greater resistance to damage.
Image: floor realization
Drying
Drying is a necessary part of the remediation process of damp buildings, after remediation measures, residual water remains in the structures, which must gradually evaporate and ventilate. For this, it is necessary to ensure sufficient thermal energy (by increased heating) and effective ventilation of the interior renovated spaces.

Picture: drying - IMESTA photo
Controlled ventilation
after controlled drying of the rehabilitated building, it is necessary to ensure sufficient fresh air in the rooms and removal of operating and residual moisture from the interior. Basement spaces below ground level usually do not have sufficient ventilation. The drying out of renovated masonry is a long-term matter, and therefore it is advisable to supplement the premises with a permanent automatic ventilation system, preferably with heat recovery. For these applications, ventilation recovery units will be used, which automatically ensure air exchange in the interiors.
Ventilated floors
additional solution to protect the building from ground moisture (or radon). The solution is based on the creation of a ventilated cavity with a system of polyethylene fittings ("IGLÚ"). Permanent circulation of air through the cavity is ensured by the chimney effect, using the different height of the inlet and outlet pipes. By draining moist air, there will be a permanent reduction in the effect of moisture on existing structures as well as on new rehabilitation measures.
Image: Ventilated floors
Rehabilitation plasters
the main task of remedial plasters is to enable easy drying of the masonry after adding insulation and to prevent salt efflorescence when the masonry dries. They are part of every comprehensive proposal for rehabilitation measures. If remedial plasters are used alone, without preventing the penetration of moisture into the structure, their service life is considerably limited. Some remedial plasters also have a heat-insulating function. Sacrificial desalination plasters are used to prepare the base for remedial plasters on highly saline masonry, which, after being applied to the surface of the dried masonry, allow the accumulation of salts. After that, the desalination plaster is removed along with the salts, and we can apply remedial plaster to the desalinated substrate.
Drainage
To prevent water from reaching the foundations and underground walls of the house, we set up drainage systems. It will provide us with the removal of subsurface water and prevent the pressure effect of groundwater on the construction of the foundations or the waterproofing that has already been carried out.Drains consist of a drainage pipe, nowadays usually plastic, which has openings for water inflow around the entire circumference or in a larger part of it. A well-permeable backfill (gravel) surrounded by a filter geotextile is usually around the pipe. The textile prevents the floating of fine particles into the drainage and guarantees the long-term functioning of the drainage work. For cleaning and checking the drainage, vertical inspection and cleaning shafts covered with a removable cover are set up at intervals of approx. 20 m. The drainage system is fundamentally built as separate and hydraulically separated from surface and drip drainage.Retention and absorption objects are an essential part of drainage and gutter drainage systems. Before building an infiltration facility, it is always necessary to verify the realistic possibilities of infiltration in the local geological conditions. Drainage is mainly carried out in poorly permeable soils.
Picture: Realization of drainage - IMESTA photo
Image: Detail of DRAINAGE
Clay insulation
this method is often required for heritage-protected buildings. It consists in the execution of a clay layer, around the foundation masonry, or above the ceilings of the basement areas. The proposal must always be preceded by an analysis of the causes of failures and the condition of existing structures.
Texts and photos of IMESTA spol., s.r.o. are used in the article
https://www.imesta.com/







